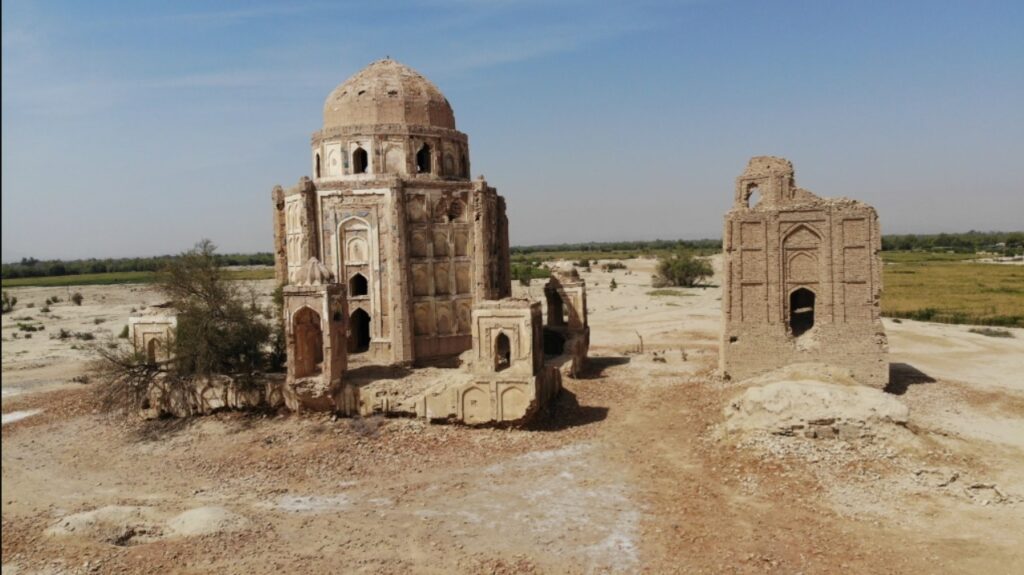
Built in the middle of the seventeenth century, the most exquisite tomb of Moti Goharam is situated in Khanpur, close to Gandava, in the district of Jhal Magsi. The tomb was designed as a large terrace with stands at every angle. Arch panels adorn each side of the platform as well. The platform’s floor is created by dividing it into a square grid, dividing it with walls, and covering it with domes. These square kiosks are plastered with lime mortar, covered in domes, and have openings on four sides. The domes’ exteriors are completed with ribs. The primary tomb has an octagonal layout. There is a deep nook within each of the octagonal sides. On the western side, a mihrab was intended.
The east side serves as the principal entrance, and arched openings on the other cardinal side allow light and ventilation to enter at lower levels. Glazed tiles with geometric patterns complete these rectangular vertical panels. The full-height vertical arched niches are surrounded by rectangular panels and have pointed arches as their crowns. The inside of these arches are completed with nesting of cross arches and plaster construction ribs. The tomb’s design and architecture have a lot in common with Timurid and Central Asian architecture.
On the northern side, a modest mosque was built in addition to the tomb. The mosque has a square floor design, three sides with arched entrances, and a mihrab on the western side. Both inside and outside, fair face brickwork was used to complete the mosque. Rectangular panels and a projecting brick fake arch surround each aperture and mihrab. Similarly, the interior is made more beautiful by the fair face brickwork of the squinch arches. The brickwork is reminiscent of a mosque constructed in Aror.
Location
| Kotra, Jhal Magsi, Balochistan, Pakistan |
| Open 24 Hours |