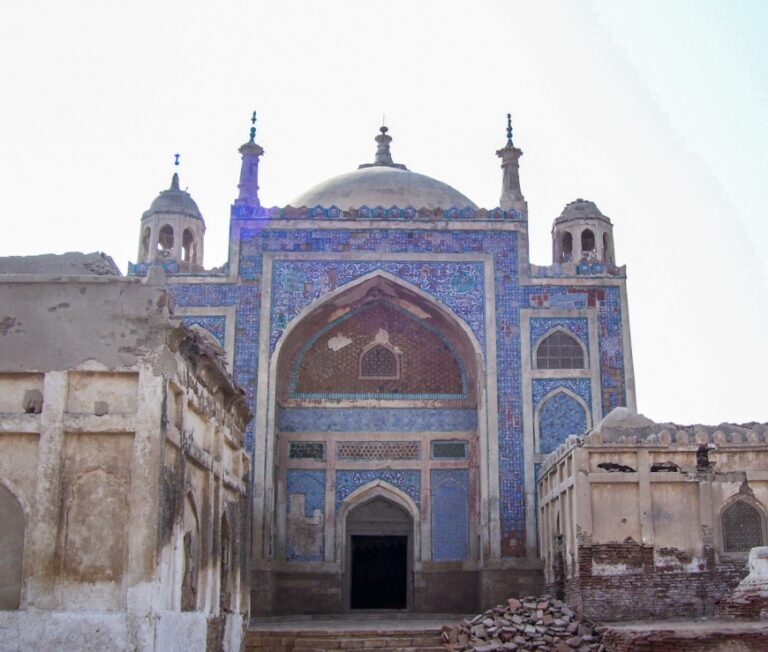
Tomb of Mian Noor Muhammad Kalhoro is located in Mian ja Qubba graveyard in deh Noor Muhammad, Taluqa Daulat Pur and district Nawabshah /Benazirabad. The grave yard is presumed to have been near the site of Muhammadabad, a new capital established in 1750 by Mian Noor Muhammad Kalhoro and occupied by him for about last four years of his reign. The mausoleum was built on the orders of Main Ghulam Shah Kalhoro around 1758 A.D and finished in 1763 A.D
he main entrance is provided in mausoleum though a monumental gate from the eastern alignment of its enclosure wall. The gate chamber is covered with a dome over the rectangular room converted into an octagon by shallow panel-like corner niches, spaced by raised mouldings in between.
The lime plastered enclosure wall of the mausoleum has a redged top and is decorated with several rectangular panels set both on exterior and interior side of the wall. The tomb structure is erected in the western half of the enclosed area over a platform and over it stands the mausoleum.
The facade of the tomb is similar to Yar Mohd Kalhora tomb, the lower register has three arched alcoves and in the upper register are nine arched recesses set in rectangular panels. The square interior of the tombs chamber is approachable only from the east by a wooden door. Four high corner niches set back over the dado level terminate into gigantic corner squinches serving as the phase of transition and converting then the square chamber into an octagon. It has further been provided with niches in between to give the effect of sixteen sides of which each alternate is perforated by arched clerestory. Interiorly the mihrab is in the western wall and the chamber is lit and aerated by windows one in the northern wall and the other in the southern side above the dado level.
At the rising level of the dome and on the thickness of the chamber was a lime plastered gallery. It is reached by a flight of 22 steps provided though a narrow door set near the northern corner of the western side wall.
The roof has an indented parapet around; each corner of the roof is decorated with a kiosk having eight sides, all open. In the center of the roof is a dome with an octagonal neck without any opening. Each side of the neck decorated with three panels and a parapet above the cornice of the dome, apparently battlemented glazed tiles each shaped like a merlon.
It is in record that the construction of this building was designed by an architect from Thatta, named Abboo Bakr, during the ascendancy of Mian Muhammad Murad Yab.
Location
| Mian Noor Mohammad Kalhoro’s Graveyard |
| Abdul Rahman Dahri, Shaheed Benazirabad, Sindh, Pakistan |